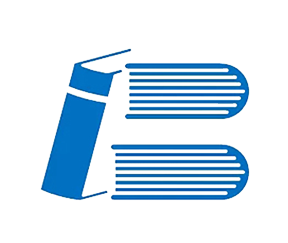- Overview
- About Us
- Workshop
- Certificate
- Project case
- Our Customer
- Exhibition & Our Team
- Packaging & Shipping
Basic Info.
Model NO.
Marya
Usage
Warehouse, Workshop
Certification
ISO, CE
Application
Pharmaceutical, Cleanroom, Lab
After-Sale Service
Field Installation, Commissioning and Training
After Warranty Service
Spare Parts, Video/Online Technical Service
Sealing Method
Rubber-Plastic
Machinery Test Report
Provided
HVAC Supply Scope
Including Ahu, Chiller, Dehumidifier, Ducting, etc
Auto-Control Supply Scope
PLC Controller, Sensors for Humidity &Temperature
Equipment Supply
Air Shower, Pass Box, Weighing Booth, Isolator
Humidity Design
30-60%
Structure Supply Scope
Including Panels, Windows, Doors, Fittings, Floori
Electric Supply Scope
Lighting, Switch, Cables, Wires, etc
Qualification Documents
Dq, Iq, Oq, Pq
Temperature Design
Temperature Design
Transport Package
Export Wooden Package
Specification
Standard/customized
Trademark
Marya
Origin
China
HS Code
721033000
Production Capacity
5000pieces/Year
Packaging & Delivery
Package Size
10.00cm * 10.00cm * 10.00cm
Package Gross Weight
10.000kg
Product Description

 Air Quality Controlled ISO Class 7 Cleanroom Build Procedures
Air Quality Controlled ISO Class 7 Cleanroom Build Procedures

Cleanroom project doors:
-Alu frame panel doors
-Flush type steel skin doors
-HPL skin doors
-Stainless steel doors
-Auto sliding door
-Emergency door
-Flush type steel skin doors
-HPL skin doors
-Stainless steel doors
-Auto sliding door
-Emergency door
Cleanroom project windows:
-Flush type double glass window
-Alu frame double glass window
-Single glass window
-Alu profile coving, corner, hanging and connection system
-Alu frame double glass window
-Single glass window
-Alu profile coving, corner, hanging and connection system


Flooring System of cleanroom project:
Epoxy self-leveling flooring:
-Solvent-free type,
-Solvent type
PVC floor:
Antistatic type
Different color is available for different classification if required.
Epoxy self-leveling flooring:
-Solvent-free type,
-Solvent type
PVC floor:
Antistatic type
Different color is available for different classification if required.
Other Systems
| HVAC System | Chiller system | Lighting and Electricity System | Accessory Equipment |
| Furnace | Air cooling chiller | Cleanroom lighting | Static pass-through box |
| Heat exchanger | Water cooling chiller | Flush type light fixture | Dynamic pass-through box |
| Evaporator coil | Air handling unit (AHU) | Extrude light fixture | Air shower |
| Thermostat | Humidifier or dehumidifier | White-enameled steel | Sampling and weighing booth |
| Condensing Unit | Air supply ducts | Stainless steel light | Laminar airflow/FFU |
| Ductwork | HEPA filter box | Cleanroom telephone | Gowning lockers and benches |
| Vents | Diffuser, grills, valves, damper and louver, fan | Wash sink |







